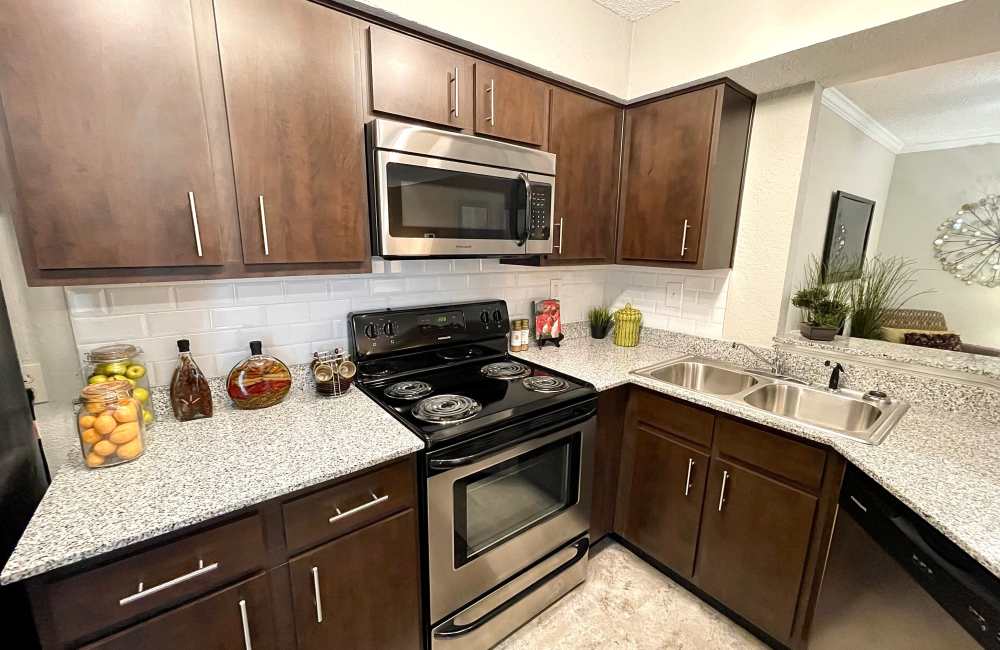You are using an older, unsupported browser. Please visit this link to contact us.

Choose Your Perfect Home
1 & 2 Bedroom Floor Plans
At The Abbey at Inverness, you can choose the one or two bedroom floor plan that best fits your needs and your personal style. You can select from 14 unique floor plans ranging from 602 - 1,203 square feet. Whether you’re looking for a one bedroom apartment for yourself or you need a two bedroom apartment with two bathrooms for you and a roommate, you’ll find what you’re looking for at The Abbey at Inverness. You can even choose from one- and two-story options depending on your needs.

Interiors
Designed To Delight
No matter which floor plan you choose, you’ll enjoy sleek granite countertops and designer hardwood flooring in your new home. Every kitchen includes custom-built cabinetry and sophisticated stainless-steel appliances to keep your space looking clean and fresh. Throughout your new home, crown molding and six-panel doors add classic appeal, creating the perfect backdrop for your personal aesthetic. A fireplace will keep you warm on chilly Alabama evenings, and a private balcony or patio extends your living space outdoors when the weather is warm. Plus, every home comes with spacious walk-in closets, so you’ll have plenty of room for your wardrobe.
Lavish Suburban Living Awaits
The Abbey at Inverness
